House - For sale
$769,900 Sainte Rose
- House
- 1 447 sq
- 13 rooms
- 4 bedrooms
- 2 bathrooms
Split-level - 6490 Rue des Perdrix

#FAMILY #BRIGHT #AIRY - Very rare house for resale in the most pleasant neighborhood for the family. Located on a peaceful street in Champfleury, far from the noise of the city, this EXCEPTIONAL 4 bedroom residence offers absolutely everything one needs. Open areas, large rooms, cathedral ceilings, abundant windows, large courtyard and much more! Come in for a viewing. Follow me in addendum.
#RARISM
You are about to discover a real hidden treasure: FINALLY! A RARE turnkey residence designed specifically for raising a family. Renovated over the years by the current owners, this home not only offers everything one needs, it truly offers much more.
#LOCATION
Located in the heart of the coveted Champfleury district, where there are the best schools and a neighborhood life whose reputation is no longer to do. This detached single-family home benefits from an exceptional location a few meters from the trails of Parc Champfleury for impeccable tranquility and security.
In addition to its coveted location, a few steps from major roads, grocery stores, restaurants, pharmacies, SAQ, local shops and public transport, this bright property has seen a family grow and is now ready to let you write a new page of his history.
In brief, here are some of its advantages:
(+) 4 bedrooms and TWO bathrooms
(+) Generous windows for abundant light
(+) High cathedral ceilings with recessed lighting
(+) Large open and airy family rooms
(+) Hardwood floors
(+) Heat pump and heated floors (bathroom) for unparalleled comfort
(+) Generous garage with practical workshop
(+) INTIME dream course and access to Chamfleury park a few dozen meters away
And much more! Also note that this property has been carefully maintained by conscientious and proactive owners.
For example, some recent improvements over the last few years:
* New front door and garage door
* Complete redivision of the upper floor
* Attic insulation
* Hardwood floors
* Recent water heater
* Installation of a heat pump
In short, an EXCEPTIONAL property in a RARE location. Request a visit!
INCLUSIONS
Window blinds (in almost every room), light fixtures, curtain rods, central vacuum cleaner, and its accessories.
EXCLUSIONS
Dishwasher, curtains in the main bedroom, PAX cabinets in the bedroom closets, stone shelves in the upper bathroom, workbench vice.
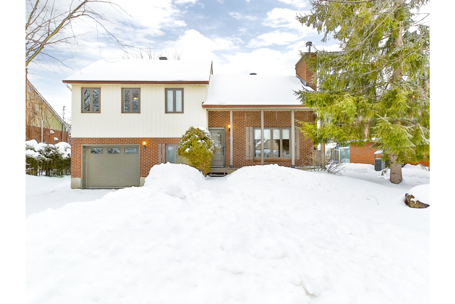
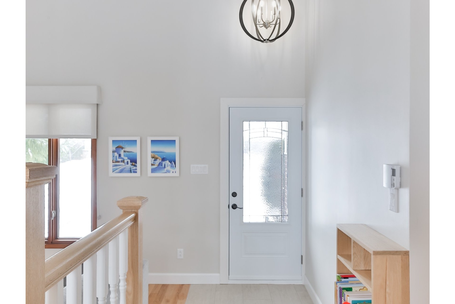
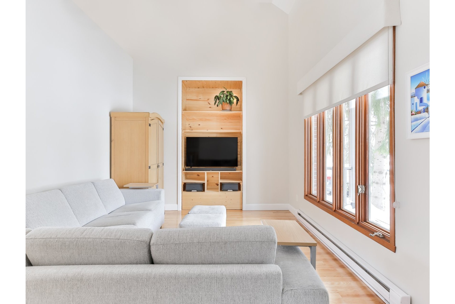
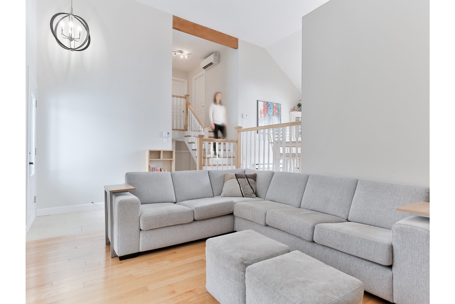
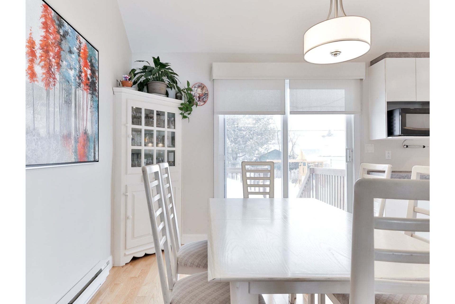
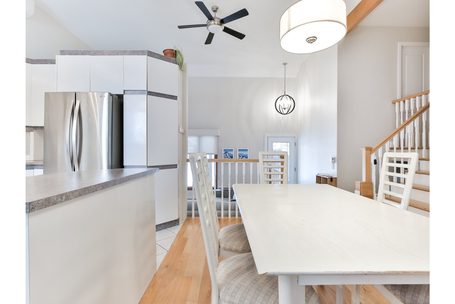
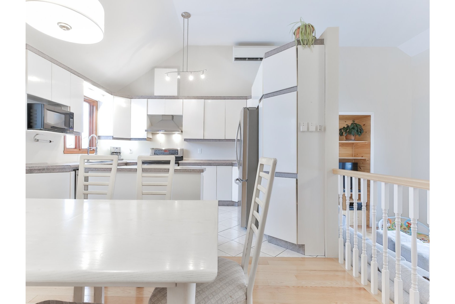
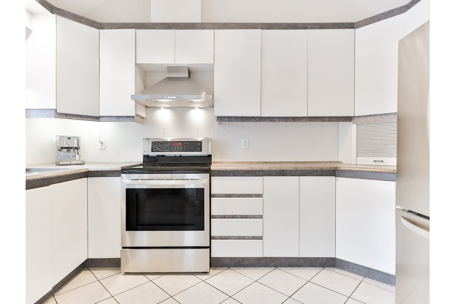
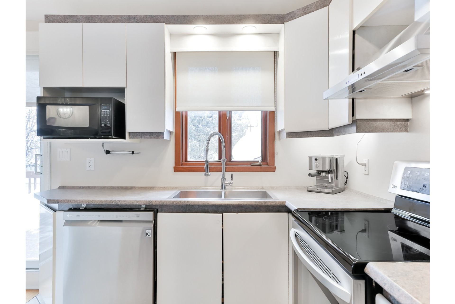
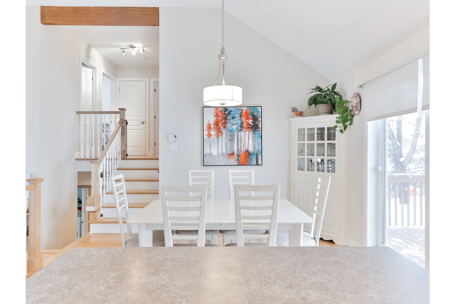
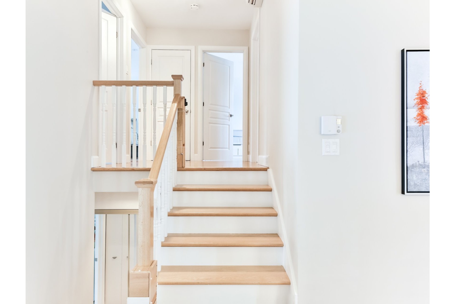
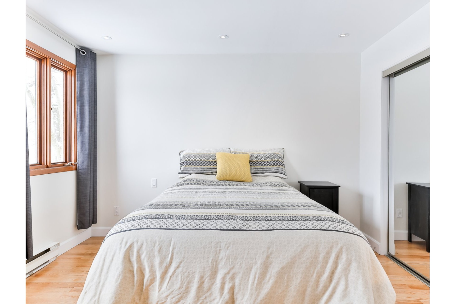
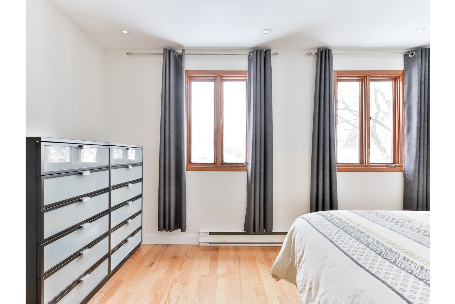
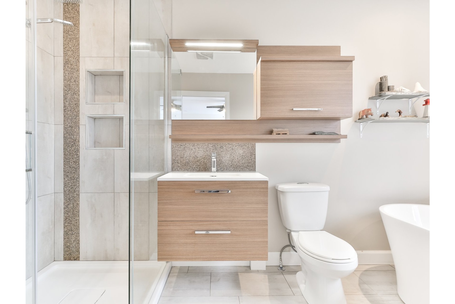
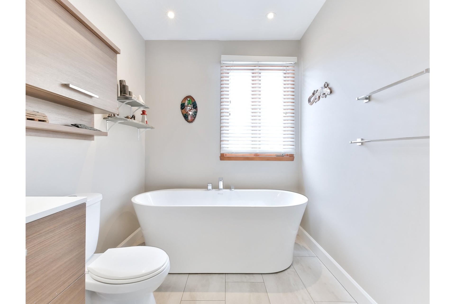
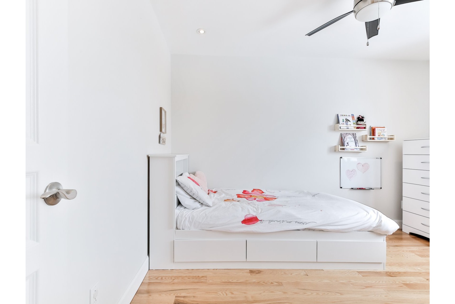
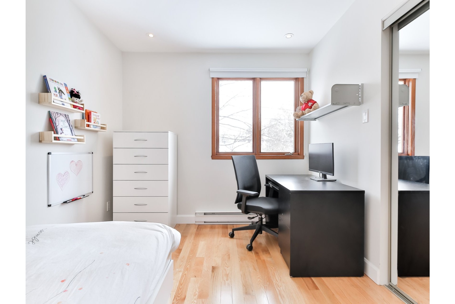
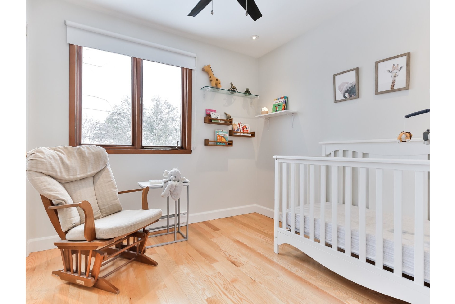
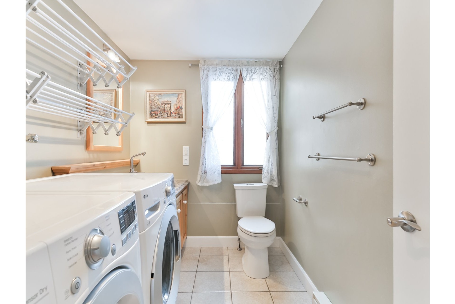
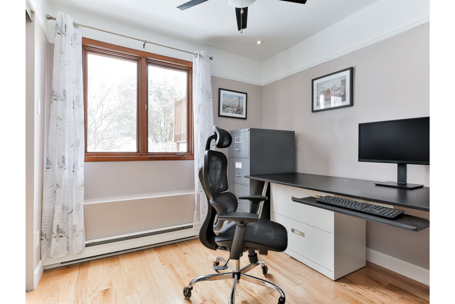
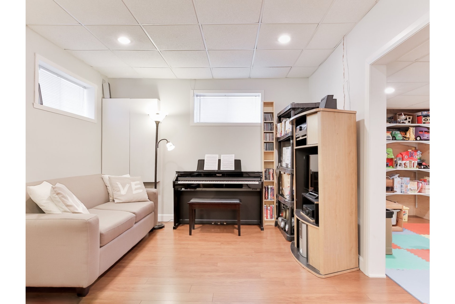
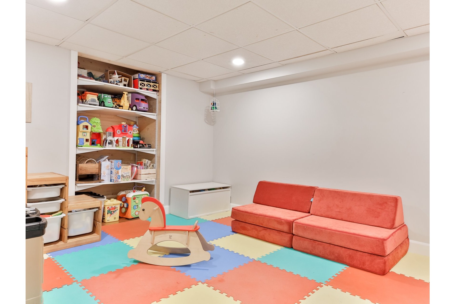
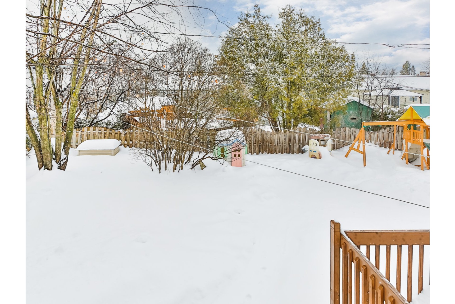
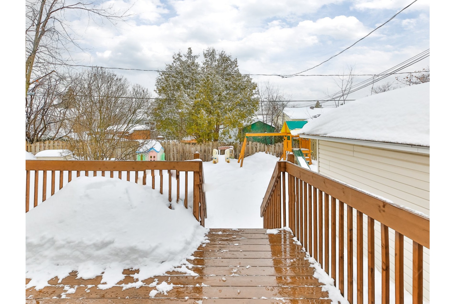
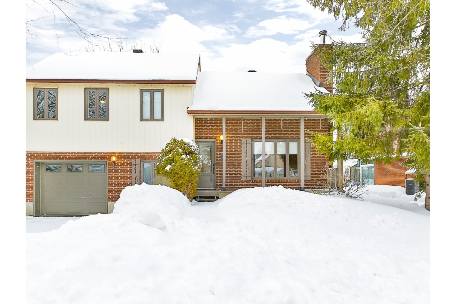

























| For sale | |
| Type | House |
| Price | $769,900 |
| Reference | 23325357 |
| Unit(s) | 1 |
| Year of construction | 1980 |
| Municipal tax | $3,495 / year |
| School tax | $392 / year |
| Rooms | 13 |
| Bedrooms | 4 |
| Bathrooms | 2 |
| Liveable surface | 1 447 sq |
| Land | 557.4 sq |
| Sewage system | Municipal sewer |
| Water supply | Municipality |
| Foundation | Poured concrete |
| Roofing | Asphalt shingles |
| Siding |
Brick Steel |
| Windows |
PVC Wood |
| Window type |
Crank handle French window Sliding |
| Heating energy | Electricity |
| Heating system |
Electric baseboard units heat pump |
| Basement |
Finished basement with storage |
| Bathroom / Washroom |
Adjoining to primary bedroom Seperate shower |
| Hearth stove | removed |
| Cupboard | Melamine |
| Equipment available |
Central vacuum cleaner system installation Electric garage door Private yard Wall-mounted heat pump |
| Available services | Fire detector |
| Parking |
Garage Outdoor |
| Driveway | Asphalt |
| Garage |
Fitted Heated Single width |
| Landscaping |
Fenced Landscape |
| Distinctive features | en croissant street |
| Topography | Flat |
| View | City |
| Proximity |
Bicycle path Cegep Daycare centre Elementary school Golf High school Highway Hospital Park - green area Public transport |
| Restrictions/Permissions | Pets allowed |
| Zoning | Residential |
| Type of property | Split-level |
| Type of building | Detached |
| Building dimensions | 12.24 x 8.61 m |
| Land dimensions | 18.29 x 30.48 m |
| Occupation date | 2024/07/17 |
| Year | 2023 |
| Land Evaluation | $204,000 |
| Building Evaluation | $247,800 |
| Total | $451,800 |
| Municipal Taxes (2023) | $3,495 |
| School taxes (2023) | $392 |
| Total | $3,887 |
| Unit Type | Total | Total vacant | Surface | Description |
|---|---|---|---|---|
| Principale (13½) |
| Level | Name | Dimensions | Flooring | Informations |
|---|---|---|---|---|
| RC | Hallway | 6.9x4.5 ft | Ceramic tiles | |
| RC | Living room | 13.10x10.5 ft | Wood | |
| 2 | Dining room | 9.5x12.5 ft | Wood | |
| 2 | Kitchen | 8.10x12.1 ft | Ceramic tiles | |
| 2 | Primary bedroom | 13.5x11.8 ft | Wood | Walkin |
| 2 | Bedroom | 12.2x8.9 ft | Wood | |
| 2 | Bedroom | 8.11x8.8 ft | Wood | |
| 2 | Bathroom | 6x8.6 ft | Ceramic tiles | |
| SS1 | Bedroom | 7.11x8.8 ft | Wood | |
| SS1 | Bathroom | 6.4x11.4 ft | Ceramic tiles | |
| Sous-sol 2 | Family room | 10.1x15.1 ft | Floating floor | |
| Sous-sol 2 | Family room | 11.4x17.10 ft | Floating floor | |
| Sous-sol 2 | Storage | 8.9x26.9 ft | Concrete | low ceiling |